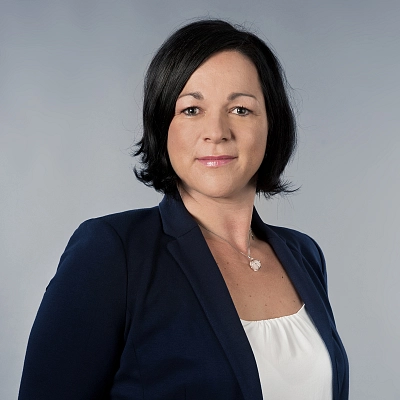Renovated four-story office building in an industrial complex in Považská Bystrica with good access to the D1 highway and a railway station. The space can be used as elegant offices, business premises, or for the purpose of warehouse units or for light production. The individual premises can also be rented separately.
The administrative premises come with a reception desk in the lobby. On the 2nd floor, there are two separate rooms with floor areas of 217.70 sq. m. and 466.03 sq. m. respectively, which can be connected together as needed. The 3rd floor also has two separate rooms of 56,34 sq. m. and 340,38 sq. m. On the 4th floor is a large 906 sq. m. open space with its own dressing room (39.88 sq. m.) and sanitary facilities that takes up the entire floor. The floor load capacity is up to 500kg/sq. m. Throughout the building, there are newly built toilets including barrier-free facilities. The premises can be split according to the needs of the tenant into smaller offices, and other building modifications can be implemented upon agreement between the tenant and the landlord.
The administrative premises come with a reception desk in the lobby. On the 2nd floor, there are two separate rooms with floor areas of 217.70 sq. m. and 466.03 sq. m. respectively, which can be connected together as needed. The 3rd floor also has two separate rooms of 56,34 sq. m. and 340,38 sq. m. On the 4th floor is a large 906 sq. m. open space with its own dressing room (39.88 sq. m.) and sanitary facilities that takes up the entire floor. The floor load capacity is up to 500kg/sq. m. Throughout the building, there are newly built toilets including barrier-free facilities. The premises can be split according to the needs of the tenant into smaller offices, and other building modifications can be implemented upon agreement between the tenant and the landlord.
The building is heated centrally by steam gas; it has a convenient freight elevator and the exterior is secured by a camera system. There are plenty of parking spaces by the building. The access road is owned by the property owner.
There are several restaurants and bistros within walking distance. A public transport stop is only 300 meters away.
Tenant pays no commission.






















