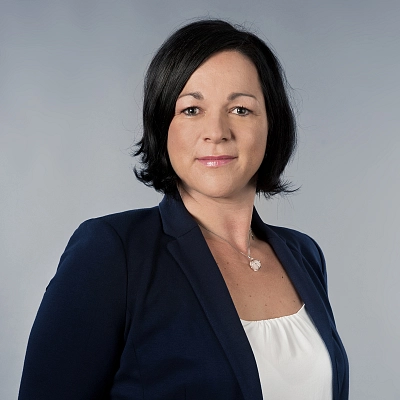This new, almost hundred-square-meter apartment with a large terrace and garage parking is part of the Palác Trnitá residential project, which recently emerged in a dynamically developing district in the broader center of Brno, right next to the Vaňkovka Gallery shopping center.
The bright apartment located on the 5th floor is divided into a living room with a kitchenette, 2 spacious bedrooms, a bathroom, a separate toilet, and an entrance hall. The interior is complemented by a 20-square-meter terrace.
The bright apartment located on the 5th floor is divided into a living room with a kitchenette, 2 spacious bedrooms, a bathroom, a separate toilet, and an entrance hall. The interior is complemented by a 20-square-meter terrace.
Facilities include plastic windows and balcony doors with insulating double and triple glazing and a preparation for shading, central heating, and chip access to the building. The purchase price includes a garage parking space and a cellar, while residents also have access to a communal garden.
The modern, energy-efficient multifunctional building is close to a shopping center, with supermarkets, kindergartens, primary and secondary schools, and indoor and outdoor sports facilities at a convenient distance. The city center is just a few minutes' walk away, as is the bike path along the Svratka River. There is also a nearby bus and train station, with easy access to the I/50 expressway and the D1 highway by car.
Floor area 79.6 m2, terrace 19 m2.
Facilities
-
Elevator
-
Wheelchair accessible
-
Smoke detector





























