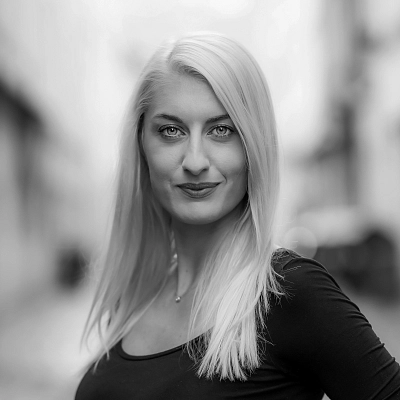This apartment with a practical layout is located on the ground floor of a well-maintained panel building in the Prague 6 - Řepy district. The area is sought-after for its peaceful atmosphere while maintaining all the advantages of the capital city, whether it is the availability of full range of services or quick access to the center.
The layout of the apartment consists of a living room with a kitchen, dining room, and access to the east-facing glazed loggia, which offers views of the green courtyard with a children's playground. The quiet zone is represented by a bedroom with a built-in wardrobe and a children's room. All rooms, including a bathroom with a bathtub, a separate toilet, and a storage room, are accessible from the central hallway. The apartment also includes a cellar cubicle in the basement of the bulding.
The layout of the apartment consists of a living room with a kitchen, dining room, and access to the east-facing glazed loggia, which offers views of the green courtyard with a children's playground. The quiet zone is represented by a bedroom with a built-in wardrobe and a children's room. All rooms, including a bathroom with a bathtub, a separate toilet, and a storage room, are accessible from the central hallway. The apartment also includes a cellar cubicle in the basement of the bulding.
Both the apartment and the building were renovated in 2018-2019. The kitchen with a natural stone top is equipped with built-in appliances, plastic windows, and central heating. In the building, which is accessible from both the street and the courtyard, there is also a common drying room and a pram room.
Satisfied living in this location is ensured by complete civic amenities in the immediate vicinity, whether it is a health center, pharmacy, cultural center, supermarket, restaurant, cafe, beauty services, playground, schools, kindergartens, and a sports center including a swimming pool or tennis courts. Convenient parking in the immediate vicinity without restrictions by parking zones or in a parking lot 300 meters away. Tram and bus stop are right next to the house.
Floor area 66.9 m2, loggia 6.96 m2, cellar cubicle 3.53 m2.
Facilities
-
Elevator
-
Wheelchair accessible
















