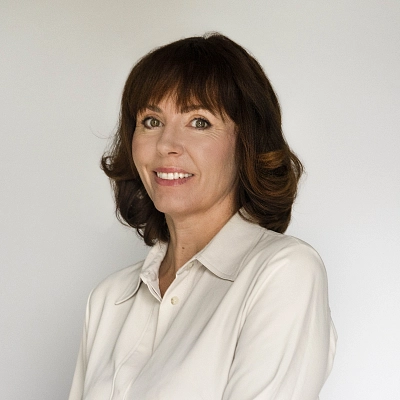This exceptionally spacious apartment, located in a sought-after part of Vinohrady near the Flora shopping center, features a balcony and a custom-designed interior. Situated in a Functionalist building with preserved original features and a new elevator, the property is surrounded by a full range of local amenities.
The apartment’s layout is divided into an entrance hall with a wardrobe, a living room with an open plan kitchen, a utility room, a separate toilet, a master bedroom with an en-suite bathroom and walk-in closet, a children’s room with access to the balcony (which can be divided into two smaller rooms), a second bathroom, and a spacious study (which can be used completely independently with its own entrance).
The apartment’s layout is divided into an entrance hall with a wardrobe, a living room with an open plan kitchen, a utility room, a separate toilet, a master bedroom with an en-suite bathroom and walk-in closet, a children’s room with access to the balcony (which can be divided into two smaller rooms), a second bathroom, and a spacious study (which can be used completely independently with its own entrance).
The apartment was fully renovated in 2015 and is furnished with custom-made furniture. Floors are wooden, and the walls are decorated with plaster or stone and wooden panels. Heating and hot water are provided by a gas boiler with a storage tank. The building features renovated common areas and a new elevator. Parking is arranged through a rental agreement in the neighboring Agora Flora building; currently, two garage spaces are rented, which can be modified as needed.
Chrudimská, a quiet one-way street, lies on the border of Vinohrady and Žižkov. A metro station and tram stop are just a few steps from the building, with the ride to the city center taking only five minutes. Nearby, there is a shopping and entertainment center as well as numerous shops, cafés, and restaurants. Within a convenient walking distance—without the need to cross a main road—there are also state and private kindergartens and primary schools.
Floor area 159.7 m², balcony 2.05 m².
Facilities
-
Elevator
-
Balcony

























