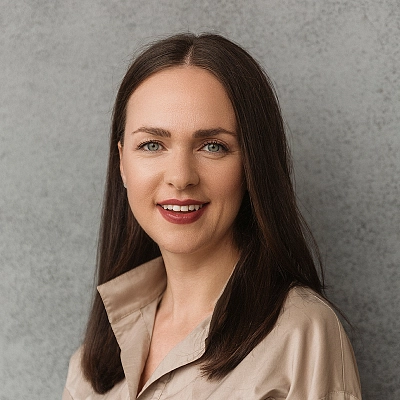This bright apartment with an above-standard floor area and views of the Vltava River is part of the new Modřanský Cukrovar residential project, which offers energy-efficient community living with well-designed public spaces. The apartment on the 3rd floor includes a spacious balcony overlooking the landscaped courtyard, a loggia, a garage parking space, and a cellar.
The layout consists of a living room with a kitchen, dining area, and access to the balcony, a master bedroom with an en-suite bathroom (shower, toilet) and loggia, and two additional rooms. The central entrance hall has access to a second bathroom (bathtub, washing machine), a separate toilet, and a utility room. The apartment comes with a parking space in the underground garage and a cellar.
The layout consists of a living room with a kitchen, dining area, and access to the balcony, a master bedroom with an en-suite bathroom (shower, toilet) and loggia, and two additional rooms. The central entrance hall has access to a second bathroom (bathtub, washing machine), a separate toilet, and a utility room. The apartment comes with a parking space in the underground garage and a cellar.
Facilities include plastic windows with triple glazing and external blinds, wooden floors, class III security entrance doors, Sapeli interior doors, Grohe bathroom fixtures, and a smart home system. The new building with an elevator offers a landscaped courtyard with seating and play elements as well as a shared rooftop terrace. Energy efficiency is ensured by photovoltaic and solar panels on the roof of the building, as well as heat recovery from grey water. The final design of the public space was created by renowned landscape architect.
The newly emerging Modřanský Cukrovar residential district is transforming a former industrial area into a modern urban neighborhood that integrates housing, working, and leisure. The project builds on the vibrant atmosphere of Modřany, where residents will find everything needed for everyday life—schools, kindergartens, shops, cafés and restaurants, sports facilities, playgrounds, and parks. Along the Vltava runs a popular bike and inline skating path. Another advantage is the quick connection to the city center—there is a bus stop just a few minutes from the building, trams on Generála Štiky Street are easily accessible, and the Praha-Modřany Railway Station is also nearby.
Floor area 110.5 m2, balcony 7.7 m2, loggia 5.4 m2.
Facilities
-
Elevator
-
Parking
-
Balcony
-
Loggia
-
Cellar
-
Garage


































