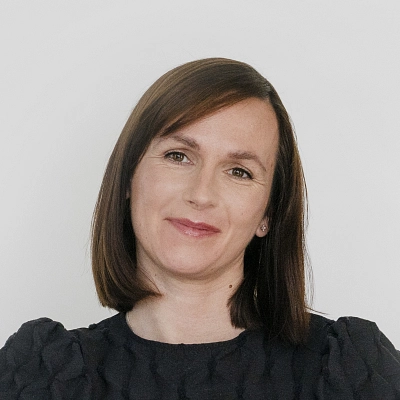This two-level apartment with a balcony and views of the surrounding area is located in the L'Ocelot multifunctional apartment building by SEA Architect designed in an architectural style inspired by the industrial history of Vysočany. It is located near the Českomoravská metro station.
This two-level apartment with a balcony and views of the surrounding area is located in the L'Ocelot multifunctional apartment building by SEA Architect designed in an architectural style inspired by the industrial history of Vysočany. It is located near the Českomoravská metro station.
The entry level on the 7th floor consists of an airy living room with an open plan kitchen and access to the balcony, which provides shelter from the harsh noon sun. There is also a bedroom with a second entrance to the terrace and an en-suite bathroom (shower, sink, toilet), a hallway, storage space under the staircase, and a guest toilet. Upstairs is a gallery connected to a quiet zone with 2 bedrooms, 2 dressing rooms, and a main bathroom (bathtub, shower, sink, heated towel rail, underfloor heating).
The equipment includes a kitchen with Siemens appliances, wooden floors and stairs, a non-rebated door, a concrete troweled surface on the walls and ceilings, and a skylight that lets in plenty of daylight. A washing machine and dryer are hidden in a practical niche in the upper corridor near the dressing rooms. The apartment has 2 parking spaces and 2 cellars: one for wine and the other for storage. Residents may also use a room for storing strollers.
The location features a perfect range of services and transport connections. The ride to the center takes about 15 minutes thanks to the nearby metro station and tram stop. In the vicinity there are 2 shopping centers, a health clinic, a multifunctional arena, a football or rugby field, a kindergarten, an elementary school and high school, and several parks with playgrounds.
Interior 116.32, balcony 12.65 m2.
Facilities
-
Cellar
-
Garage






























