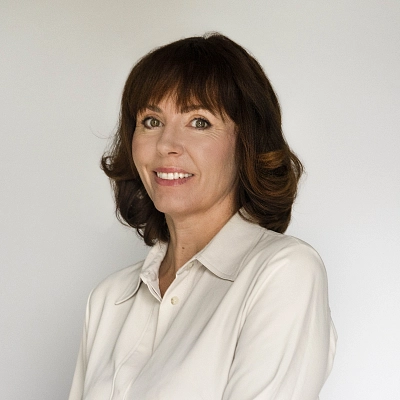This apartment with 2 east-facing balconies and a garage parking space is located on the 1st floor of a residential complex situated about a 15-minute walk from the Luka metro station and close to a nature park.
The layout consists of a living room with a kitchen and an adjacent balcony, 2 bedrooms (1 with access to the 2nd balcony), a spacious hall, a bathroom (bathtub, sink, toilet, connection for a washing machine), and a guest toilet.
Facilities include plastic windows with interior blinds, laminate flooring, a complete kitchen with built-in appliances, floor convectors, and a built-in wardrobe. Central heating. The unit comes with a cellar and a garage parking space, both accessible by elevator.
The complex includes a children's playground, a kindergarten, an elementary school, an art school, and a house for children and youth. The surrounding area also offers a wide range of shopping opportunities from small shops to supermarkets, shopping centers and hobby markets. The Luka metro station is accessible by bus (a 4-minute ride), as well as on foot. The Dalej Valley, which is part of a large nature park, is also within walking distance. The proximity to the Rozvadovská Connecting Road and the Prague Ring Road make traveling by car quick and easy.
Interior 82.8 m2, balconies 5.3 m2 and 5 m2, cellar.
This apartment with 2 east-facing balconies and a garage parking space is located on the 1st floor of a residential complex situated about a 15-minute walk from the Luka metro station and close to a nature park.
The layout consists of a living room with a kitchen and an adjacent balcony, 2 bedrooms (1 with access to the 2nd balcony), a spacious hall, a bathroom (bathtub, sink, toilet, connection for a washing machine), and a guest toilet.
Facilities include plastic windows with interior blinds, laminate flooring, a complete kitchen with built-in appliances, floor convectors, and a built-in wardrobe. Central heating. The unit comes with a cellar and a garage parking space, both accessible by elevator.
The complex includes a children's playground, a kindergarten, an elementary school, an art school, and a house for children and youth. The surrounding area also offers a wide range of shopping opportunities from small shops to supermarkets, shopping centers and hobby markets. The Luka metro station is accessible by bus (a 4-minute ride), as well as on foot. The Dalej Valley, which is part of a large nature park, is also within walking distance. The proximity to the Rozvadovská Connecting Road and the Prague Ring Road make traveling by car quick and easy.
Interior 82.8 m2, balconies 5.3 m2 and 5 m2, cellar.
In addition to regular property viewings, we also offer real time video viewings via WhatsApp, FaceTime, Messenger, Skype, and other apps.
Facilities
-
Cellar
-
Garage





















