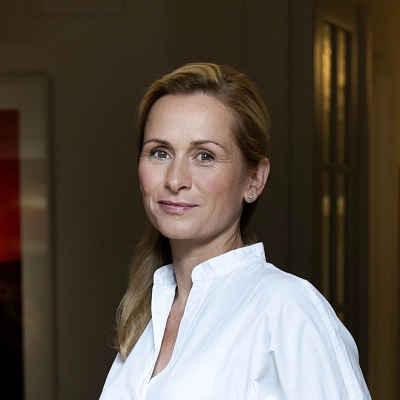This renovated bright and airy duplex apartment with a Scandinavian-style interior is located on the top floor of a corner Art Nouveau building with an elevator. The building is situated on a side street near Stromovka Park, the Exhibition Grounds, and the Trade Fair Palace.
On the entrance level of the apartment (on the 6th floor) there is an open living area with a dining room and a kitchen, a bedroom, a duplex children's room, a bathroom, a dressing room, a hall, and a closet with a connection for a washing machine and dryer. The gallery upstairs is reserved for a relaxation zone and a study.
The interior was reconstructed 2 years ago. The facilities include high-quality vinyl floating floors with a cork base, tiles in the hallway, a closet and a bathroom, and custom-made 210 cm high wooden doors. The kitchen is equipped with built-in AEG and Electrolux appliances (induction hob, dishwasher, oven, microwave) and a solid oak worktop. Heating is by a gas boiler. The unit comes with a spacious cellar unit. The building has been completely renovated. Parking for residents is in the blue zone.
The tree-lined street is away from the main roads. Within walking distance is a kindergarten, elementary, and art school, a sports gym, several cafes and restaurants, a supermarket, and a newly opened shopping center. The place also offers cultural activities—it is close to the National Gallery, the Oko art house cinema, or the Exhibition Grounds. Year-round farmers' markets are held on nearby Řezáčovo Square. Another advantage of the location is also its easy access to the city center by tram and metro. The large Stromovka Park and the bike path along the Vltava River are close-by.
Interior 113.1 m2 (according to the owner's declaration the total area is 90.1 m2 + gallery on the 1st floor 23m2).
This renovated bright and airy duplex apartment with a Scandinavian-style interior is located on the top floor of a corner Art Nouveau building with an elevator. The building is situated on a side street near Stromovka Park, the Exhibition Grounds, and the Trade Fair Palace.
On the entrance level of the apartment (on the 6th floor) there is an open living area with a dining room and a kitchen, a bedroom, a duplex children's room, a bathroom, a dressing room, a hall, and a closet with a connection for a washing machine and dryer. The gallery upstairs is reserved for a relaxation zone and a study.
The interior was reconstructed 2 years ago. The facilities include high-quality vinyl floating floors with a cork base, tiles in the hallway, a closet and a bathroom, and custom-made 210 cm high wooden doors. The kitchen is equipped with built-in AEG and Electrolux appliances (induction hob, dishwasher, oven, microwave) and a solid oak worktop. Heating is by a gas boiler. The unit comes with a spacious cellar unit. The building has been completely renovated. Parking for residents is in the blue zone.
The tree-lined street is away from the main roads. Within walking distance is a kindergarten, elementary, and art school, a sports gym, several cafes and restaurants, a supermarket, and a newly opened shopping center. The place also offers cultural activities—it is close to the National Gallery, the Oko art house cinema, or the Exhibition Grounds. Year-round farmers' markets are held on nearby Řezáčovo Square. Another advantage of the location is also its easy access to the city center by tram and metro. The large Stromovka Park and the bike path along the Vltava River are close-by.
Interior 113.1 m2 (according to the owner's declaration the total area is 90.1 m2 + gallery on the 1st floor 23m2).
In addition to regular property viewings, we also offer real time video viewings via WhatsApp, FaceTime, Messenger, Skype, and other apps.
Facilities
-
Cellar


























