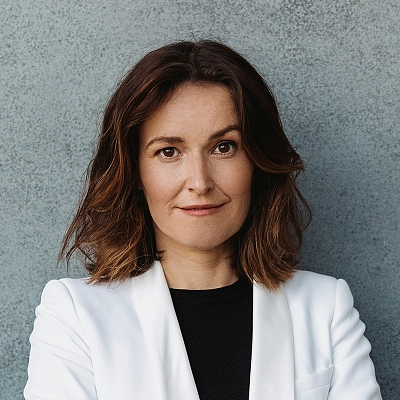This bright, practically designed apartment with high ceilings is situated on the 2nd floor of a classic Vinohrady apartment building with an elevator. The popular location offers perfect access to the city center and proximity to several parks.
The layout consists of an east-facing living room with a kitchen, a bedroom overlooking the green courtyard, a second bedroom with a walk-in closet, a bathroom (with a bathtub, shower, and washing machine), a guest toilet, and a hallway.
The facilities include new varnished parquet floors, heated tiles in the bathroom, and casement windows. The kitchen is equipped with AEG and Electrolux appliances, the bedroom has a new built-in wardrobe. Heating is by a Protherm gas boiler.
The building is located on a side street near a tram stop; the ride to the city center takes about 5 minutes. The I. P. Pavlova metro station is a 10-minute walk away. Within walking distance, there is a supermarket and other shops, as well as a post office, several restaurants, cafes, and fast food eateries, and schools from kindergartens to high schools. The entrance to the Nad Bělehradskou, Folimanka, and and Grebovka parks is nearby.
Interior 79 m2, cellar 2.45 m2.
The property is suitable for housing or as an investment opportunity; a tenant is secured.
This bright, practically designed apartment with high ceilings is situated on the 2nd floor of a classic Vinohrady apartment building with an elevator. The popular location offers perfect access to the city center and proximity to several parks.
The layout consists of an east-facing living room with a kitchen, a bedroom overlooking the green courtyard, a second bedroom with a walk-in closet, a bathroom (with a bathtub, shower, and washing machine), a guest toilet, and a hallway.
The facilities include new varnished parquet floors, heated tiles in the bathroom, and casement windows. The kitchen is equipped with AEG and Electrolux appliances, the bedroom has a new built-in wardrobe. Heating is by a Protherm gas boiler.
The building is located on a side street near a tram stop; the ride to the city center takes about 5 minutes. The I. P. Pavlova metro station is a 10-minute walk away. Within walking distance, there is a supermarket and other shops, as well as a post office, several restaurants, cafes, and fast food eateries, and schools from kindergartens to high schools. The entrance to the Nad Bělehradskou, Folimanka, and and Grebovka parks is nearby.
Interior 79 m2, cellar 2.45 m2.
The property is suitable for housing or as an investment opportunity; a tenant is secured.
Facilities
-
Cellar





















