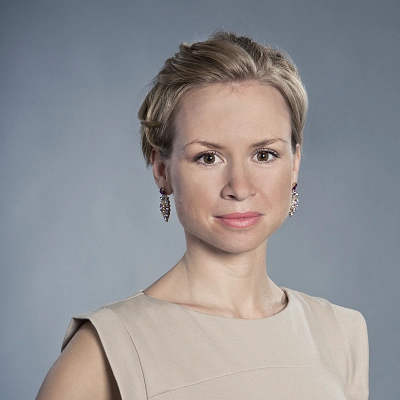This newly built duplex apartment with a terrace is part of a recently finished low-energy apartment building with only 3 units. It is set in a quiet location on the outskirts of Prague 10 - Benice, in the middle of the Botič-Milíčov Nature Park.
The layout consists of a living room with access to the garden terrace and adjoining dining room with a preparation for a kitchen. There is also a study, a bathroom (with a shower), and a hallway. In the attic, there are 2 bedrooms and a central bathroom with a shower, bathtub, toilet, and 2 sinks.
Standard facilities include wooden floors, windows with dark coloured plastic frames and triple-glazed panes, air circulation and recuperation systems, or security entry doors. The unit comes with 2 outdoor parking spaces.
In the immediate vicinity, there is a fitness and wellness center, a swimming pool, a restaurant, and a playground, as well as a bilingual kindergarten or library. An elementary school, shops, and medical and other services are in Uhříněves, which you can get to within a few minutes by car or bus. There is also a direct train connection to the city center. The large Čestlice shopping and entertainment zone or the International Sunny Canadian School are within a short driving distance. There are several hiking trails in the surrounding area, which is part of the Botič-Milíčov Nature Park.
This newly built duplex apartment with a terrace is part of a recently finished low-energy apartment building with only 3 units. It is set in a quiet location on the outskirts of Prague 10 - Benice, in the middle of the Botič-Milíčov Nature Park.
The layout consists of a living room with access to the garden terrace and adjoining dining room with a preparation for a kitchen. There is also a study, a bathroom (with a shower), and a hallway. In the attic, there are 2 bedrooms and a central bathroom with a shower, bathtub, toilet, and 2 sinks.
Standard facilities include wooden floors, windows with dark coloured plastic frames and triple-glazed panes, air circulation and recuperation systems, or security entry doors. The unit comes with 2 outdoor parking spaces.
In the immediate vicinity, there is a fitness and wellness center, a swimming pool, a restaurant, and a playground, as well as a bilingual kindergarten or library. An elementary school, shops, and medical and other services are in Uhříněves, which you can get to within a few minutes by car or bus. There is also a direct train connection to the city center. The large Čestlice shopping and entertainment zone or the International Sunny Canadian School are within a short driving distance. There are several hiking trails in the surrounding area, which is part of the Botič-Milíčov Nature Park.
Floor area 144 m2, garden 240 m2.






























