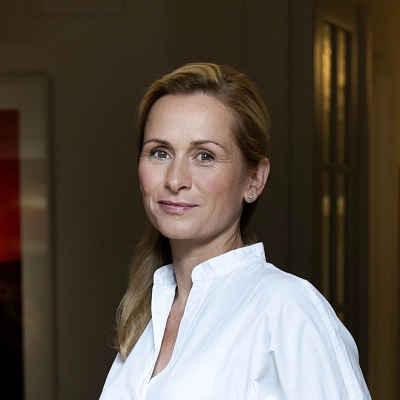This single-story family house (half of a semi-detached house) with an airy interior and a southeast-facing garden is part of a new development in the village of Nová Ves pod Pleší, located in the middle of beautiful nature, within easy driving distance of Prague.
The practical layout consists of a living room with an open plan kitchen, 3 bedrooms, a bathroom (shower, bathtub, toilet, 2 sinks), a separate toilet, a utility room, and a large entrance hall. The living area is pleasantly bright thanks to the roof's opening. The attic offers ample storage space. All living rooms have access to the garden.
The practical layout consists of a living room with an open plan kitchen, 3 bedrooms, a bathroom (shower, bathtub, toilet, 2 sinks), a separate toilet, a utility room, and a large entrance hall. The living area is pleasantly bright thanks to the roof's opening. The attic offers ample storage space. All living rooms have access to the garden.
The house was completed in 2018. Facilities include a kitchen fully equipped with appliances, built-in wardrobes, plastic windows with triple-glazed panes and insect nets, laminate floors, underfloor heating throughout the entire area with a Protherm electric boiler, and a preparation for a security system.
The quiet place is located near the town of Mníšek pod Brdy, where schools, shops, and medical services are available. The village has a bus connection with Mníšek pod Brdy. You can easily connect to the D4 highway by car; the outskirts of Prague are only a few kilometers away. The surrounding deep forests are interwoven with hiking and bike trails.
Usable area 128 m2 (of which interior 100 m2, garage 28 m2), built-up area 120 m2, garden 209 m2, plot 329 m2.



































