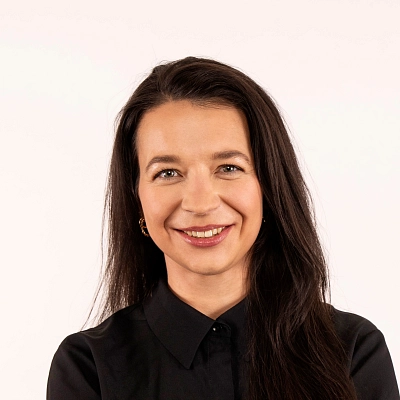This terraced family house with a spacious southeast-facing terrace is part of a residential complex located in the Prague district of Jahodnice, close to shopping centers and the Počernice Chateau Park.
The ground floor consists of a living room with a kitchen and access to the garden terrace, a bathroom (with a shower), a separate toilet, a utility room, a storage room, and an entrance hall. Upstairs, there are two bedrooms, a bathroom with a toilet, and a large terrace facing the garden.
The ground floor consists of a living room with a kitchen and access to the garden terrace, a bathroom (with a shower), a separate toilet, a utility room, a storage room, and an entrance hall. Upstairs, there are two bedrooms, a bathroom with a toilet, and a large terrace facing the garden.
The house was completed in 2019. Features include vinyl floors, plastic windows with interior blinds, and underfloor heating throughout the house powered by a heat pump. The purchase price includes two parking spaces.
The area is known for its abundance of greenery, with well-maintained bike paths nearby and a children's playground just around the corner. A café, grocery store, and kindergarten are only a few steps away, and a primary school is planned to open in 2026. Public transport is provided by buses (connecting to the Depo Hostivař metro station), and a nearby train stop offers fast connections to the city center. Car travel is made easier by the quick access to the Štěrboholská highway.
Total area 115 m2, built-up area 67 m2, front garden 70 m2, backyard garden 60 m2.
Facilities
-
Parking
-
Terrace
-
Front garden
-
Garden


























