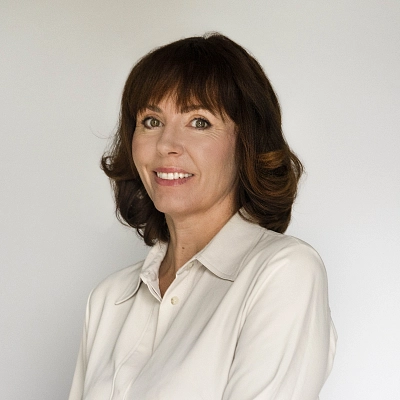This renovated family house from 1901 with air-conditioning and a large garage is located on a side street right in the center of the popular town of Říčany, surrounded by the picturesque Central Bohemian countryside. Říčany has excellent connections to nearby Prague by car as well as by suburban public transport.
The ground floor consists of a spacious living room, a smaller room, a kitchen, a room currently used as a gym, a bathroom (with both a shower and a bathtub), a separate toilet, a utility room, and an entrance hall. The upper floor offers a master bedroom, two additional rooms, and a walk-in closet. A large attic provides plenty of storage space.
The ground floor consists of a spacious living room, a smaller room, a kitchen, a room currently used as a gym, a bathroom (with both a shower and a bathtub), a separate toilet, a utility room, and an entrance hall. The upper floor offers a master bedroom, two additional rooms, and a walk-in closet. A large attic provides plenty of storage space.
The last renovation (including the roof) and complete reconstruction took place between 2019 and 2020. The floors are made of four-layer Canadian birch, the plastic windows have double glazing and ground-floor exterior shutters, while the roof windows are wooden Velux. The house is air-conditioned; heating is provided by a gas boiler supplemented by a wood-burning stove in the living room. The courtyard is paved, the property includes an almost 100 m² garage, and there are two cellars beneath the house.
The house is ideally located in the center of Říčany, within walking distance of a kindergarten, elementary school, a high school, and a music & arts school, shops, cafés, restaurants, the post office, ATMs, a health clinic, and a pharmacy. Well-maintained parks and the Mlýnský Pond are also nearby. Transport connections to Prague are excellent: buses (30 minutes to the Opatov metro station) and trains (about 20 minutes to the Main Railway Station), while by car it only takes a short drive to access the Prague Ring Road and the D1 highway.
Total area approx. 285 m² (of which interior of the house approx. 200 m2, garage approx. 85 m2), built-up area 418 m², plot 418 m².
Facilities
-
Air-conditioning
-
Fitness
-
Fireplace
-
Parking
-
Cellar
-
Garage
























