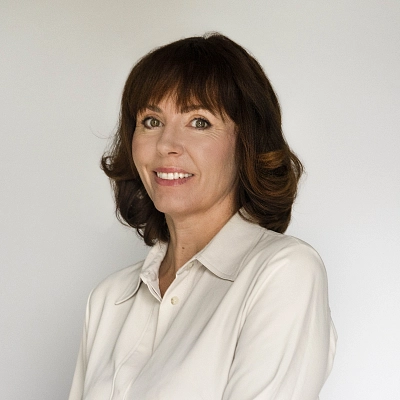5-bedroom 2-bathroom family house with a landscaped garden located in a green quiet residential area, just a short drive to the city center, the airport, the Riverside School and the International School of Prague. Ground floor: living room with terrace access, guest bedroom/office, fully fitted kitchen with pantry, laundry/boiler room, toilet, entry hall with built-in wardrobes, garage access. First floor: hall, four bedrooms, two of them with a balcony, walk-in closet, full bathroom, shower bathroom with toilet. Large attic storage space, parquet and heated tile floors, security electric roller blinds, blinds, insect nets, gas heating, waste disposal unit, washer/dryer, video entry phone, alarm, automatic irrigation, automatic garage gate, storage space for garden furniture. Floor area 280 m2, attic 75 m2, balcony + terrace 28 m2, foot print 185 m2, plot 740 m2.
5-bedroom 2-bathroom family house with a landscaped garden located in a green quiet residential area, just a short drive to the city center, the airport, the Riverside School and the International School of Prague. Ground floor: living room with terrace access, guest bedroom/office, fully fitted kitchen with pantry, laundry/boiler room, toilet, entry hall with built-in wardrobes, garage access. First floor: hall, four bedrooms, two of them with a balcony, walk-in closet, full bathroom, shower bathroom with toilet. Large attic storage space, parquet and heated tile floors, security electric roller blinds, blinds, insect nets, gas heating, waste disposal unit, washer/dryer, video entry phone, alarm, automatic irrigation, automatic garage gate, storage space for garden furniture. Floor area 280 m2, attic 75 m2, balcony + terrace 28 m2, foot print 185 m2, plot 740 m2.
Facilities
-
Garage




























