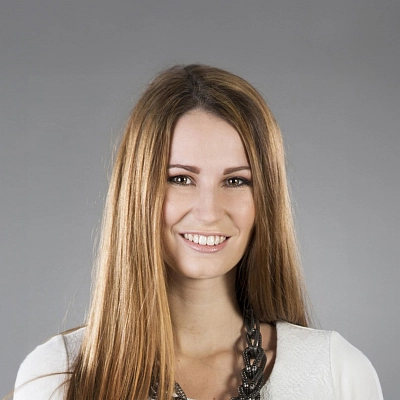Sunny, south-facing family house with an outdoor pool and professionally landscaped Feng-Shui garden, located on a quiet street in a residential area of Zdiby – Brnky, a 15-minute drive from the Kobylisy metro station.
Sunny, south-facing family house with an outdoor pool and professionally landscaped Feng-Shui garden, located on a quiet street in a residential area of Zdiby – Brnky, a 15-minute drive from the Kobylisy metro station.
The ground floor consists of a living room with dining area, kitchen and French doors leading to the garden, guest bedroom with en-suite bathroom (shower and toilet), separate toilet, pantry, gym / study, a workshop with separate entrance, and a hall. Upstairs are 3 bedrooms (one with en-suite bathroom w/ bathtub & toilet), large main bathroom (bathtub, shower, toilet, two sinks), and a staircase hall.
Facilities include wood and laminate floating floors, large format tiles, plastic windows and wooden skylights, Sapeli veneer interior doors, security entry door, electric boiler, heat pump. Paved parking space on the property. The building approval took place in 2004.
Quiet and green location with excellent access to the Metro and the city center. Within a 20-minute walk you can find a forest and the Vltava River. Basic amenities are available in neighboring Veltěž, complete services in nearby Dolní Chabry and Čimice.
Interior 232 m2, built-up area 159 m2, garden 890 m2, plot 1 049 m2.






















