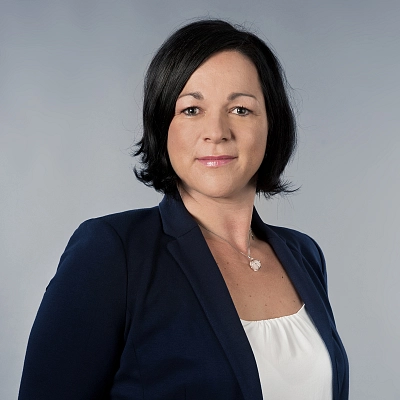Multi-generation family house incl. three separate units, garage and a tiled patio, situated in the immediate neighborhood of the "Wilsonův les" forest park, in a quiet residential area in Brno - Žabovřesky. Highly sought after location with lots of greenery, very good air quality, full amenities and quick transportation connections to the city center as well as the D1 highway. Just a three-minute walk from a tram stop and a few hundred meters from a tennis court and bike path alongside the Svratka River.
Multi-generation family house incl. three separate units, garage and a tiled patio, situated in the immediate neighborhood of the "Wilsonův les" forest park, in a quiet residential area in Brno - Žabovřesky. Highly sought after location with lots of greenery, very good air quality, full amenities and quick transportation connections to the city center as well as the D1 highway. Just a three-minute walk from a tram stop and a few hundred meters from a tennis court and bike path alongside the Svratka River.
The upper ground floor and first floor feature two identical one-bedroom flats (kitchen, living room, one bedroom, bathroom, storage room, entrance hall). The second floor offers a one-bedroom flat with no kitchen and an atelier. The basement floor includes a laundry room, garage and storage space.
Original solid wood parquet floors, original well insulated wooden windows with inner blinds, orginal wooden doors. There is a tiled patio adjacent to the building incl. a vine-covered wooden pergola, and a garden with mature trees and bushes. Can be used for commercial purposes, as an office or a company seat (possibility to change building usage).
Interior 290 m2, foot print 124 m2, garden 183 m2, plot 307 m2.
Facilities
-
Cellar
-
Garage
























