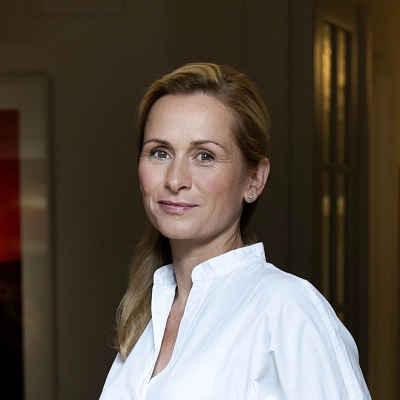This three-bedroom family home with an outdoor swimming pool, sauna and a beautiful garden is located in a quiet residential area in the village of Světice, near Říčany and the Říčanský forest. Good transport accessibility to Prague thanks to easy access to the D1 motorway.
The ground floor consists of a large entrance hall, a living room connected to a dining room and a winter garden, separate fully equipped kitchen, bathroom, walk-in closet and laundry/utility room. The first floor consists of a master bedroom with an en-suite bathroom, walk-in wardrobe and a balcony, 2 children's bedrooms (one with a balcony) and a large main bathroom. There is a garage for 2 cars. A heated salt-water pool is installed in the lush garden, and there is also a terrace with an awning, a sauna, and a well.
The villa's interior features laminate floating floors, tiles and carpeting, plastic windows, a fully equipped kitchen, central vacuum cleaner, alarm, electric and gas boiler.
The land is surrounded by greenery on all sides and provides complete privacy. Located on a blind street in a tranquil location with good accessibility to nearby services in Říčany, 35 minutes by car from the center of Prague.
Usable area 390 m2, built-up area 199 m2, garden 714 m2, land 942 m2.
This three-bedroom family home with an outdoor swimming pool, sauna and a beautiful garden is located in a quiet residential area in the village of Světice, near Říčany and the Říčanský forest. Good transport accessibility to Prague thanks to easy access to the D1 motorway.
The ground floor consists of a large entrance hall, a living room connected to a dining room and a winter garden, separate fully equipped kitchen, bathroom, walk-in closet and laundry/utility room. The first floor consists of a master bedroom with an en-suite bathroom, walk-in wardrobe and a balcony, 2 children's bedrooms (one with a balcony) and a large main bathroom. There is a garage for 2 cars. A heated salt-water pool is installed in the lush garden, and there is also a terrace with an awning, a sauna, and a well.
The villa's interior features laminate floating floors, tiles and carpeting, plastic windows, a fully equipped kitchen, central vacuum cleaner, alarm, electric and gas boiler.
The land is surrounded by greenery on all sides and provides complete privacy. Located on a blind street in a tranquil location with good accessibility to nearby services in Říčany, 35 minutes by car from the center of Prague.
Usable area 390 m2, built-up area 199 m2, garden 714 m2, land 942 m2.
























