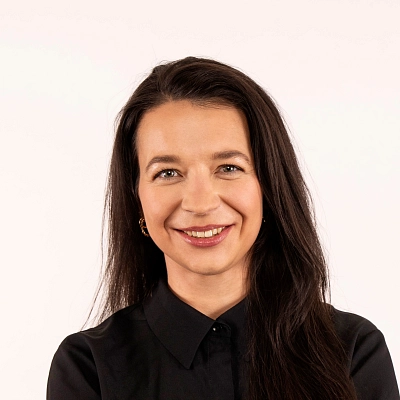Newly built terraced family house with a fireplace and landscaped garden in a very quiet residential part of Roztoky u Prahy, just a few minutes' walk from a supermarket and a public transport stop with direct connection to the Dejvická metro station.
The ground floor offers a living room with a fireplace, fully equipped kitchenette and a barrier-free entrance to the terrace with adjoining garden, bathroom with toilet, walk-in closet, technical room, hallway and a garage. On the first floor there are 3 bedrooms with balconies, study / guest room, bathroom with bathtub and shower, separate toilet and a walk-in closet.
Equipment includes wooden floors, large-size tiles, wooden euro-windows with safety glass and preparation for outdoor blinds with remote electric control, veneered interior doors, staircase lined with solid wood with stainless handrail, security system, videophone, gas boiler. The spacious garden is oriented to the quietest part of the apartment complex, a rainwater tank with pump and preparation for automatic irrigation is installed there. House terraces are separated from each other by the walls to increase privacy.
Quiet street within walking distance of the forest and the Vltava River. Roztoky has excellent civic amenities, including several kindergartens and basic schools, restaurants, cafes, sport centers, and a hospital.
Usable area 189 m2, built-up area 119 m2, garden 491 m2, land 610 m2.
Newly built terraced family house with a fireplace and landscaped garden in a very quiet residential part of Roztoky u Prahy, just a few minutes' walk from a supermarket and a public transport stop with direct connection to the Dejvická metro station.
The ground floor offers a living room with a fireplace, fully equipped kitchenette and a barrier-free entrance to the terrace with adjoining garden, bathroom with toilet, walk-in closet, technical room, hallway and a garage. On the first floor there are 3 bedrooms with balconies, study / guest room, bathroom with bathtub and shower, separate toilet and a walk-in closet.
Equipment includes wooden floors, large-size tiles, wooden euro-windows with safety glass and preparation for outdoor blinds with remote electric control, veneered interior doors, staircase lined with solid wood with stainless handrail, security system, videophone, gas boiler. The spacious garden is oriented to the quietest part of the apartment complex, a rainwater tank with pump and preparation for automatic irrigation is installed there. House terraces are separated from each other by the walls to increase privacy.
Quiet street within walking distance of the forest and the Vltava River. Roztoky has excellent civic amenities, including several kindergartens and basic schools, restaurants, cafes, sport centers, and a hospital.
Usable area 189 m2, built-up area 119 m2, garden 491 m2, land 610 m2.
Facilities
-
Garage

















