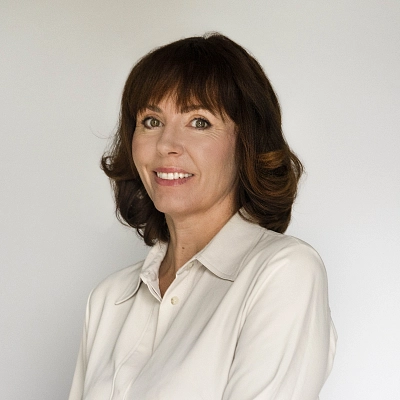Family house with south-west facing garden is situated in the original residential area of the village in a beautiful landscape on the border of Krkonoše, Bohemian Paradise and Podkrkonoší.
The ground floor consists of a studio apartment, living room with a kitchen, dining room and access to the garden, hall, bathroom, toilet and staircase. On the first floor there are 2 bedrooms with a shared balcony, study, kitchen, bathroom and a storeroom.
The house is in a good condition. Tile, laminate and cork flooring, plastic windows. The growing trees surrounding the garden ensure enough privacy. There is a separate parking garage on the plot (need to be repaired). Features include a propane tray, storage heaters and backup heaters.
There are basic urban amenities in the area: kindergarten and elementary school, grocery stores, paediatrician and dentist, post office, library and Roman Catholic church. Also, there is a school arboretum. There is a nature trail in the village as well as a cross-country skiing platform or a sports airport. The transport connection is provided by buses, the way to Jilemnice takes just 14 minutes.
Interior 140 m2, built-up area 139 m2, garden 724 m2, plot 823 m2.
Family house with south-west facing garden is situated in the original residential area of the village in a beautiful landscape on the border of Krkonoše, Bohemian Paradise and Podkrkonoší.
The ground floor consists of a studio apartment, living room with a kitchen, dining room and access to the garden, hall, bathroom, toilet and staircase. On the first floor there are 2 bedrooms with a shared balcony, study, kitchen, bathroom and a storeroom.
The house is in a good condition. Tile, laminate and cork flooring, plastic windows. The growing trees surrounding the garden ensure enough privacy. There is a separate parking garage on the plot (need to be repaired). Features include a propane tray, storage heaters and backup heaters.
There are basic urban amenities in the area: kindergarten and elementary school, grocery stores, paediatrician and dentist, post office, library and Roman Catholic church. Also, there is a school arboretum. There is a nature trail in the village as well as a cross-country skiing platform or a sports airport. The transport connection is provided by buses, the way to Jilemnice takes just 14 minutes.
Interior 140 m2, built-up area 139 m2, garden 724 m2, plot 823 m2.
Facilities
-
Garage














