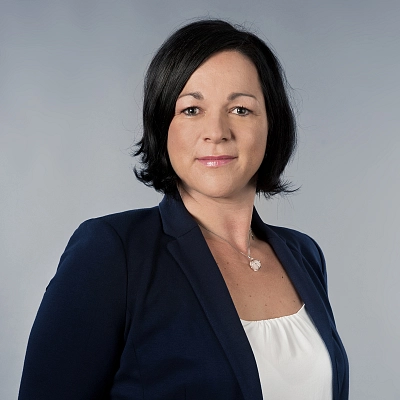This terraced family house with a southeast-facing garden is situated in a quiet part of the prestigious Černá Pole neighborhood, just a few steps from Lužánky Park, Villa Tugendhat, the Botanical Garden, or a sports complex.
The current layout consists of 4 living rooms. According to the proposed modifications, the entry level would consist of a living room connected to a dining area and the adjoining kitchen with a door, a pantry, a foyer, a staircase hall, and a guest toilet. On the 1st floor, there can be 2 bedrooms with their own dressing rooms, a closet, a bathroom, and a separate toilet. In the attic, the design includes 2 bedrooms and a bathroom. The spacious basement can be used as a bicycle room, sports and garden equipment storage, a cloakroom, and a laundry and utility room.
The house is cleaned and ready to be completely reconstructed. The purchase price already includes an architectural study prepared by the AEIOU studio in Brno. The house is connected to the gas supply, so heating can be by a gas boiler (in combination with fireplace stoves). The garden has a charming mature apricot tree.
The house is on a one-way side street adjacent to the university campus. Within walking distance, there are cafes, restaurants, a pharmacy, kindergartens, and elementary schools. The Lužánky Park, Schreber's Gardens, and many sports facilities (tennis and badminton hall, squash court, hockey and ice rink, indoor swimming pool, volleyball courts, skatepark, etc.) are all nearby. A bus and tram stop are not far, and the ride to the city center takes 10 minutes.
Interior 234 m2, built-up area 136 m2, garden 144 m2, plot 280 m2.
This terraced family house with a southeast-facing garden is situated in a quiet part of the prestigious Černá Pole neighborhood, just a few steps from Lužánky Park, Villa Tugendhat, the Botanical Garden, or a sports complex.
The current layout consists of 4 living rooms. According to the proposed modifications, the entry level would consist of a living room connected to a dining area and the adjoining kitchen with a door, a pantry, a foyer, a staircase hall, and a guest toilet. On the 1st floor, there can be 2 bedrooms with their own dressing rooms, a closet, a bathroom, and a separate toilet. In the attic, the design includes 2 bedrooms and a bathroom. The spacious basement can be used as a bicycle room, sports and garden equipment storage, a cloakroom, and a laundry and utility room.
The house is cleaned and ready to be completely reconstructed. The purchase price already includes an architectural study prepared by the AEIOU studio in Brno. The house is connected to the gas supply, so heating can be by a gas boiler (in combination with fireplace stoves). The garden has a charming mature apricot tree.
The house is on a one-way side street adjacent to the university campus. Within walking distance, there are cafes, restaurants, a pharmacy, kindergartens, and elementary schools. The Lužánky Park, Schreber's Gardens, and many sports facilities (tennis and badminton hall, squash court, hockey and ice rink, indoor swimming pool, volleyball courts, skatepark, etc.) are all nearby. A bus and tram stop are not far, and the ride to the city center takes 10 minutes.
Interior 234 m2, built-up area 136 m2, garden 144 m2, plot 280 m2.
Facilities
-
Cellar

























