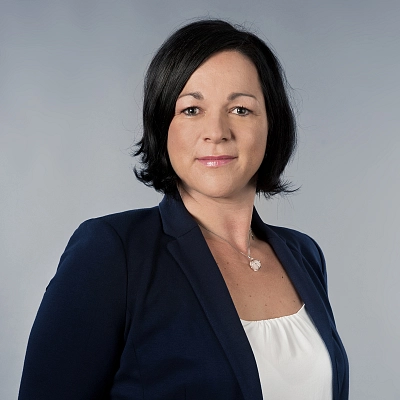This modern family house with a landscaped southwest-facing garden and beautiful views of the countryside is located in a quiet part of a historic village situated between 2 large nature parks, close to Brno, the Brno dam, and a golf resort.
The ground floor consists primarily in a living room connected to the dining room, an open-plan kitchen, and a garden terrace. There is also a guest bedroom, a bathroom, a closet, and a hallway with a staircase leading to the first floor. Upstairs, there is a master bedroom with a balcony, a central bathroom, 2 children's bedrooms, and a utility room.
The building from 2013 is equipped with large-format triple-glazed plastic windows, exterior window blinds on the ground floor, and a preparation for them on the 1st floor, vinyl floors, underfloor heating throughout the house, and a security entrance door (class II). The kitchen has built-in appliances; induction hob. The living room is warmed by a fireplace (equipped with a fireplace insert), another source of heat is the Immergas gas condensing turbo boiler. The landscaped garden is irrigated by a rainwater tank. The house also has 2 storage rooms that are accessible from the outside (one from the garden, the other from the upper part at the entrance to the house), suitable for storing tools, bicycles, mowers, and other garden equipment. Parking is on 2 spaces in front of the house.
There is a kindergarten, a restaurant, a library, or a tennis court in the village. All other civic amenities are in the town of Kurim, which is 7 minutes away by car or bus. The village also has easy access to Brno, the bus ride to the Zoologická Zahrada tram stop takes 13 minutes. The area is surrounded by the deep forests of the Baba and Podkomorské Forests nature parks, interwoven with hiking trails.
Interior 168 m2, built-up area 108 m2, storage room (8 + 8 m2), garden 443 m, plot 551 m2.
This modern family house with a landscaped southwest-facing garden and beautiful views of the countryside is located in a quiet part of a historic village situated between 2 large nature parks, close to Brno, the Brno dam, and a golf resort.
The ground floor consists primarily in a living room connected to the dining room, an open-plan kitchen, and a garden terrace. There is also a guest bedroom, a bathroom, a closet, and a hallway with a staircase leading to the first floor. Upstairs, there is a master bedroom with a balcony, a central bathroom, 2 children's bedrooms, and a utility room.
The building from 2013 is equipped with large-format triple-glazed plastic windows, exterior window blinds on the ground floor, and a preparation for them on the 1st floor, vinyl floors, underfloor heating throughout the house, and a security entrance door (class II). The kitchen has built-in appliances; induction hob. The living room is warmed by a fireplace (equipped with a fireplace insert), another source of heat is the Immergas gas condensing turbo boiler. The landscaped garden is irrigated by a rainwater tank. The house also has 2 storage rooms that are accessible from the outside (one from the garden, the other from the upper part at the entrance to the house), suitable for storing tools, bicycles, mowers, and other garden equipment. Parking is on 2 spaces in front of the house.
There is a kindergarten, a restaurant, a library, or a tennis court in the village. All other civic amenities are in the town of Kurim, which is 7 minutes away by car or bus. The village also has easy access to Brno, the bus ride to the Zoologická Zahrada tram stop takes 13 minutes. The area is surrounded by the deep forests of the Baba and Podkomorské Forests nature parks, interwoven with hiking trails.
Interior 168 m2, built-up area 108 m2, storage room (8 + 8 m2), garden 443 m, plot 551 m2.


































