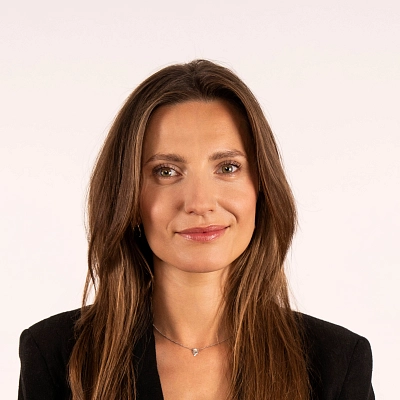This spacious and well-equipped apartment with a terrace offering incredible panoramic views of Prague and the surrounding area is located on the top floor of a high-rise building in a gated residential complex with a private park, 24-hour reception, parking, security, and cafe.
The apartment on the 13th floor consists of a spacious living room with a kitchen, 3 bedrooms (one with an en-suite bathroom), a central bathroom, a dressing room, a separate toilet, a utility room, a storage room, and an entrance hall. All rooms have access to a large terrace with breathtaking views of the capital's landmarks, including Vyšehrad and Prague Castle.
The apartment on the 13th floor consists of a spacious living room with a kitchen, 3 bedrooms (one with an en-suite bathroom), a central bathroom, a dressing room, a separate toilet, a utility room, a storage room, and an entrance hall. All rooms have access to a large terrace with breathtaking views of the capital's landmarks, including Vyšehrad and Prague Castle.
The interior is illuminated by a number of French windows. There are wooden floors in the rooms, and large-format tiles in the bathrooms. Central heating using floor convectors. The apartment comes with 1 garage space and two cellars.
The project by a renowned architectural studio is located in a nice part of Prague 3 with full civic amenities and excellent tram connections to the city center. A kindergarten and an elementary school, a grocery store, or health center are practically right by the house, the new Kapslovna Park immediately connects to the complex, and Parukářka Park with children's playgrounds is also within reach. The range of services in the vicinity will expand even more after the completion of the new district emerging on the site of the former freight station.
Floor area 136.6 m2, terrace 44.27 m2, two cellars 5.6 m2.

























