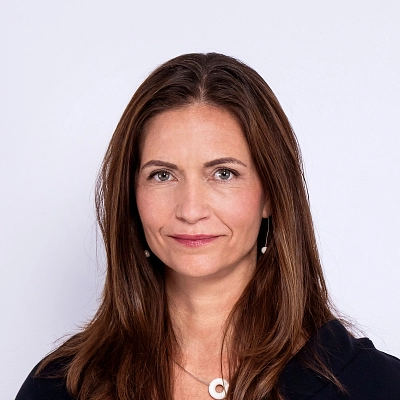This apartment with a practical layout, a large balcony, and a garage parking space is part of a residential project consisting of smaller apartment buildings in Prague’s Čakovice district, just 25 minutes by train from the city center.
The apartment, located on the ground floor of a three-story building, comprises a living room with an open plan kitchen and dining area, two bedrooms, a bathroom (with a bathtub and a niche for a washer and dryer), a separate toilet, and an entrance hall. Both the living room and one of the bedrooms provide access to an east-facing balcony overlooking greenery.
The apartment, located on the ground floor of a three-story building, comprises a living room with an open plan kitchen and dining area, two bedrooms, a bathroom (with a bathtub and a niche for a washer and dryer), a separate toilet, and an entrance hall. Both the living room and one of the bedrooms provide access to an east-facing balcony overlooking greenery.
The residential project was completed in 2011. The apartment features laminate and tiled floors, and the windows and balcony doors are fitted with safety films. The Hanák kitchen is equipped with built-in appliances, including an induction hob, dishwasher, electric oven, fridge-freezer, and extractor hood. The apartment also includes built-in storage (shoe cabinet, coat rack, wardrobe) and a workspace. Heating is provided via a central gas boiler. The purchase price includes a garage parking space and a cellar. Residents also have access to a private park, a lockable children’s playground, and a pram room.
The building is located on a quiet one-way street in a prime area, close to all civic amenities, including schools from a kindergarten to high school. Nearby are a forest park, swimming pool, tennis courts, and other sports facilities, with bike paths throughout the area. Excellent transport connections are available via train, bus, and trolleybus, with just a 25-minute train ride to the city center’s main station. Easy access to the D8 highway makes traveling by car convenient.
Floor area 74.34 m2, balcony 10.24 m2, cellar 2.87 m2.
Facilities
-
Elevator
-
Wheelchair accessible
-
Parking
-
Balcony
-
Cellar
-
Garage
-
Carriage shop/ Bicycle shop


























